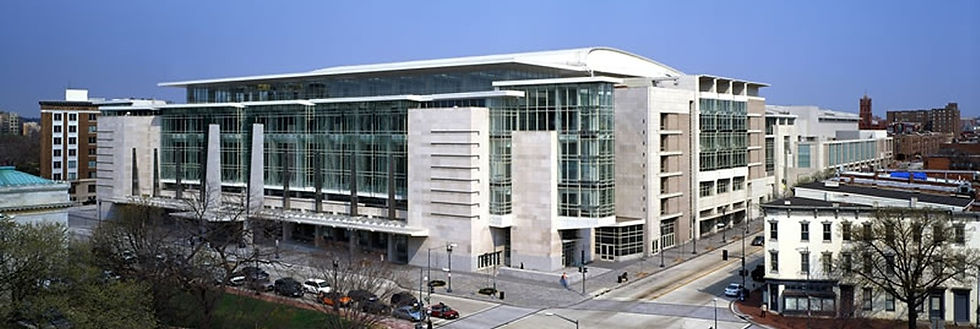



Washington DC Convention Center Central Heating and Cooling Plant
This project involved the design and construction of a Central Utility Facility to provide heating, cooling and emergency/peak shaving power plant to serve the new Washington DC Convention Center. The Convention Center covers a six (6) block area, with a total of 2.7 million square feet and is the largest single building in Washington, DC.
The project included a 10,500 ton/1500 boiler horsepower cooling and heating plant and 4 MW (4 x 1MW) emergency and peak shaving power plant. The chilled water system design included six (6) duplex centrifugal chillers with crossover piping to allow full system operation with any chiller off-line for maintenance. Five (5) horizontal split case pumps with variable frequency drives circulate the chilled water throughout the 2.3 million square foot convention center complex.
The condenser water system includes eight (8) roof mounted induced draft cooling towers. Five (5) horizontal split case constant flow pumps circulate the condenser water. The heating water system consists of two (2) boilers and three (3) horizontal split case (1-standby) pumps with variable frequency drives.
The fuel oil system for the generators also serves as a back-up fuel for the heating boilers and consists of two (2) 6,000 gallon storage tanks located in the basement, with fuel oil transfer pumps in the basement and day tanks in the generator room for each generator. The generators are water cooled utilizing generator skid mounted heat exchangers, two (2) roof mounted air cooled radiators and two (2) horizontal split case circulating pumps (1-standby). Each generator is also provided with a selective catalytic reduction (SCR) catalytic exhaust gas treatment system utilizing urea to reduce nitrous oxide (NOx) emissions.
As the central plant is located above and below the exhibit halls, noise and vibration transmission were critical concerns. All aspects of the design, including equipment and piping supports were evaluated and appropriate acoustical treatments were incorporated to reduce noise and vibration transmission to acceptable levels.
